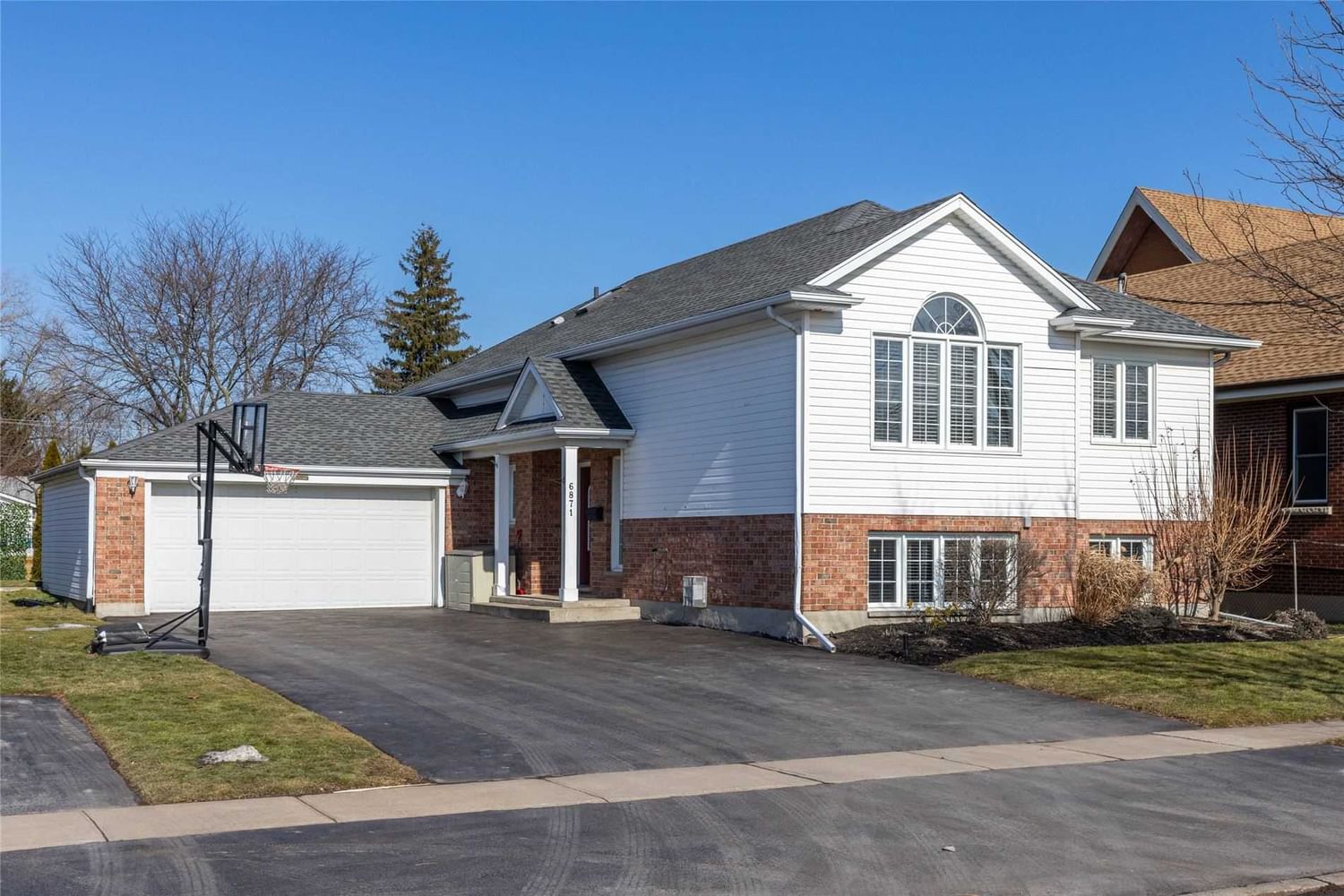$789,900
$***,***
3+2-Bed
2-Bath
1100-1500 Sq. ft
Listed on 2/9/23
Listed by RE/MAX NIAGARA REALTY LTD., BROKERAGE
Gorgeous Raised Bungalow With In-Law! Featuring Over 2400 Sqft Of Finished Living Space, 3+2 Bedrooms, 2 Full Baths, 2 Separate Entrances And A 2 Car Garage, This Home Has It All And Is Move In Ready. Ideal For A Single Family, Growing Family, Multi-Gen Or Investors. Beautifully Updated Throughout, The Main Floor Features A Stunning White Kitchen With Black Backsplash, Kitchen Island, Quartz Countertops And Stainless Appliances Included. Main Floor Offers 3 Bedrooms, One With A Sliding Door Walk-Out To Your Rear Deck Plus The Main 4-Piece Bath With Tub & Shower. Lower Level Features A Separate Rear Entrance, Large Rec Room With Gas Fireplace, Dining Area Or Games Area, Wet Bar With Hook-Up For Stove (Previously Used As A Kitchenette), Plus 2 Bedrooms And A 3-Piece Bath With Shower. Foyer Area Offers Laundry With Access To The Heated & Insulated Garage. Bonus Items Include; Sprinkler System Throughout The Property, Gas Bbq Hook-Up, Shed (2022). An Absolute Pleasure To Show.
X5902611
Detached, Bungalow-Raised
1100-1500
6+5
3+2
2
2
Attached
6
Central Air
Finished, Sep Entrance
Y
Brick, Vinyl Siding
Forced Air
Y
$3,580.40 (2022)
100.00x55.00 (Feet)
